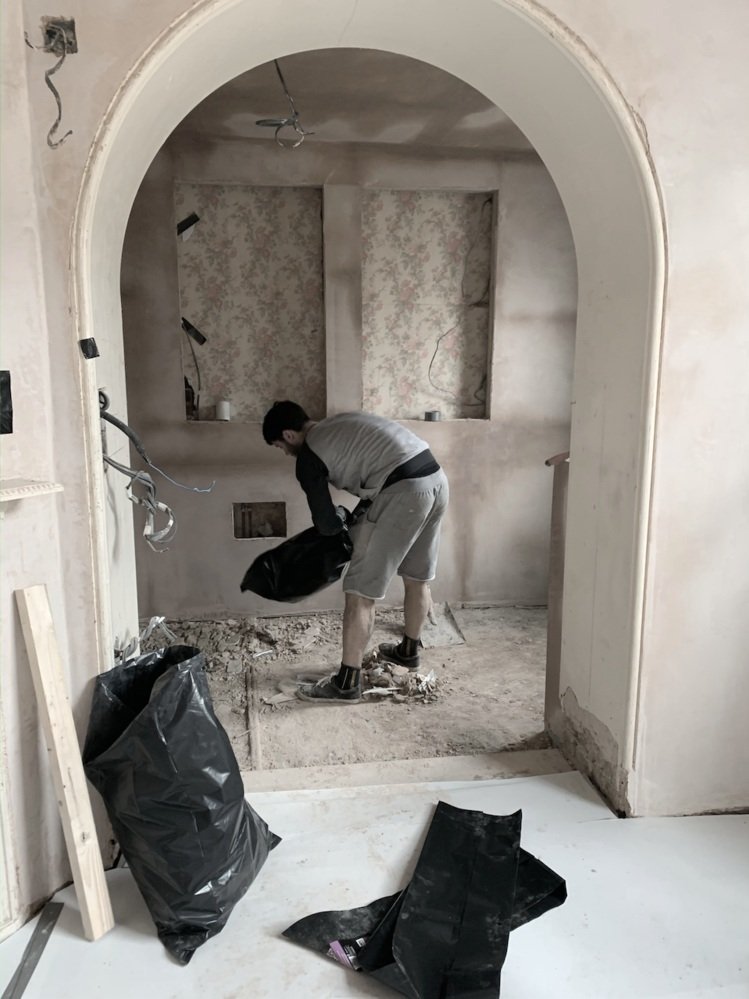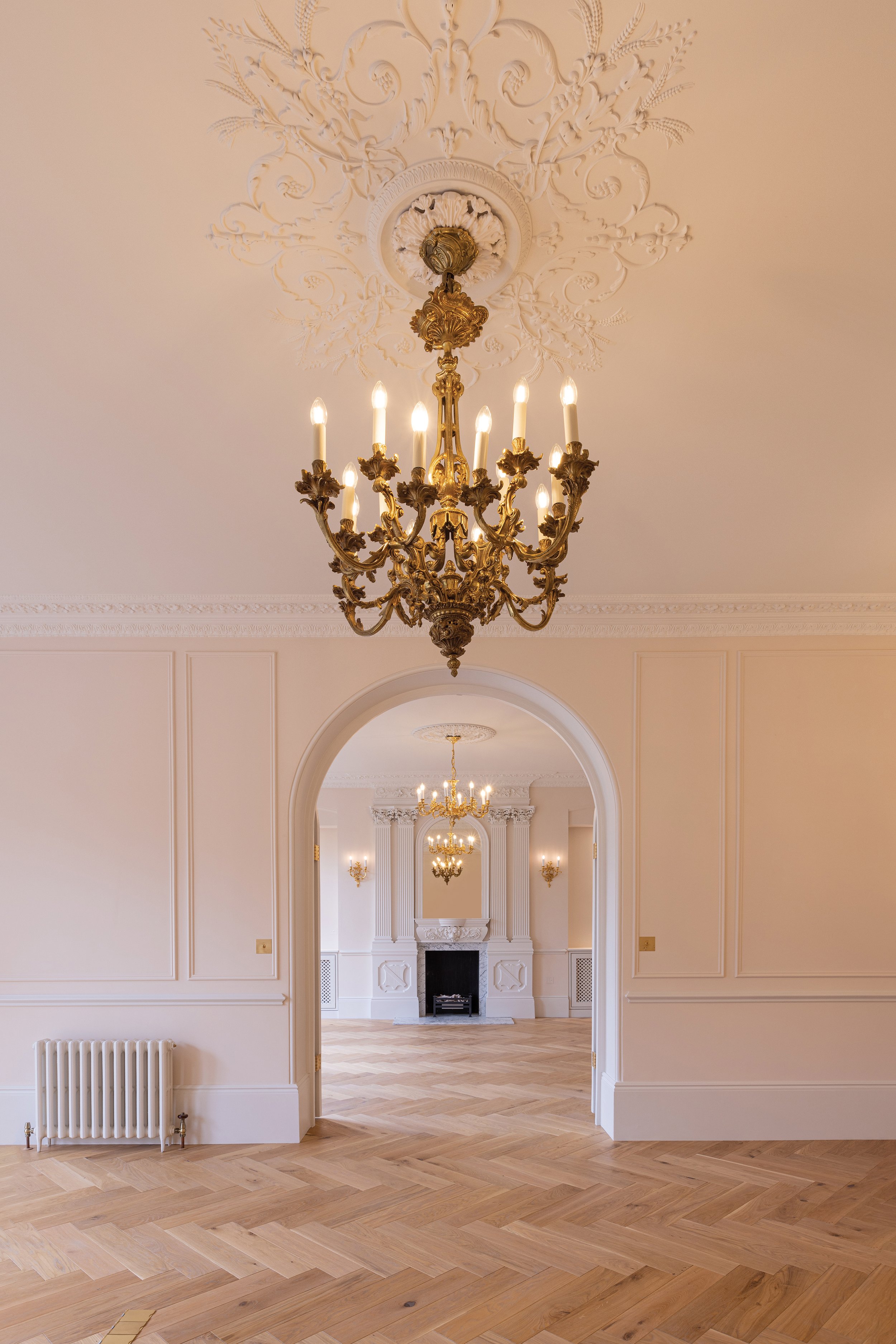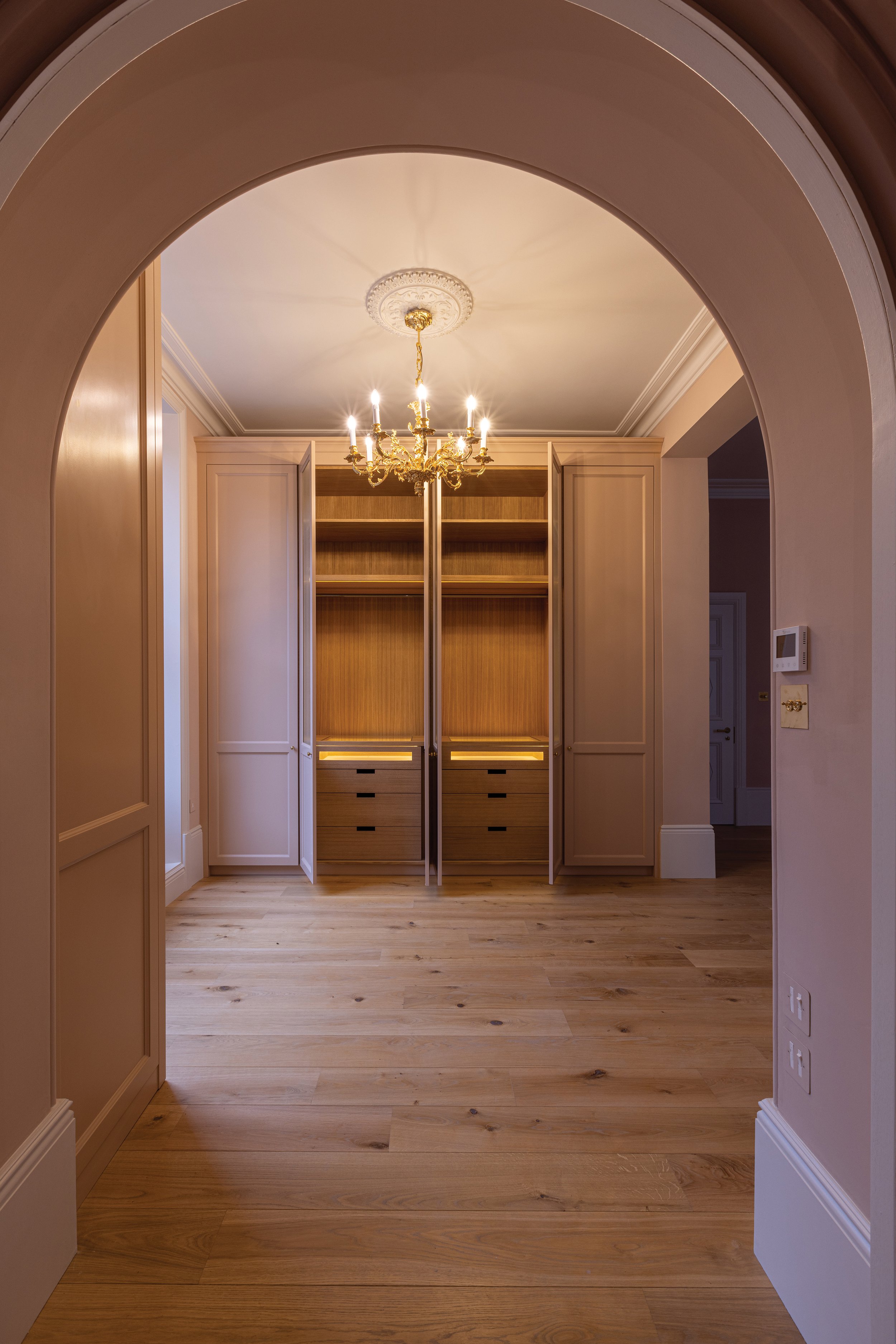Chelsea Penthouse
LONDON, SW | 2023
This property, untouched for half a century prior to our intervention, underwent a comprehensive transformation. Stripping away decades of neglect, we exposed the original brick walls by removing all the plaster. Subsequently, we meticulously replaced the plaster cornicing, overhauled the flooring with an acoustic protection layer to minimise sound transmission, and updated six french doors. Additionally, new cast iron radiators, colour-matched to the walls, were installed.
The restoration efforts extended to the hall, where we unveiled and revitalised the original tiles, addressing numerous cracks and missing pieces. A utility room, featuring a panelled bench, was constructed, and we introduced a new kitchen and three bathrooms. To enhance the living space, bespoke oak built-in joinery was seamlessly integrated throughout.
Project Details
-
David Morehen Architects
-
Total renovation, new M&E, new windows & doors, joinery, flooring, specialist plaster work, new kitchen & bathrooms.
-
8 months
-
“The quality and speed with which his team upgraded all three bedrooms and en-suites, then installed a new kitchen was exemplary.”
Robert Leechman
The process

















