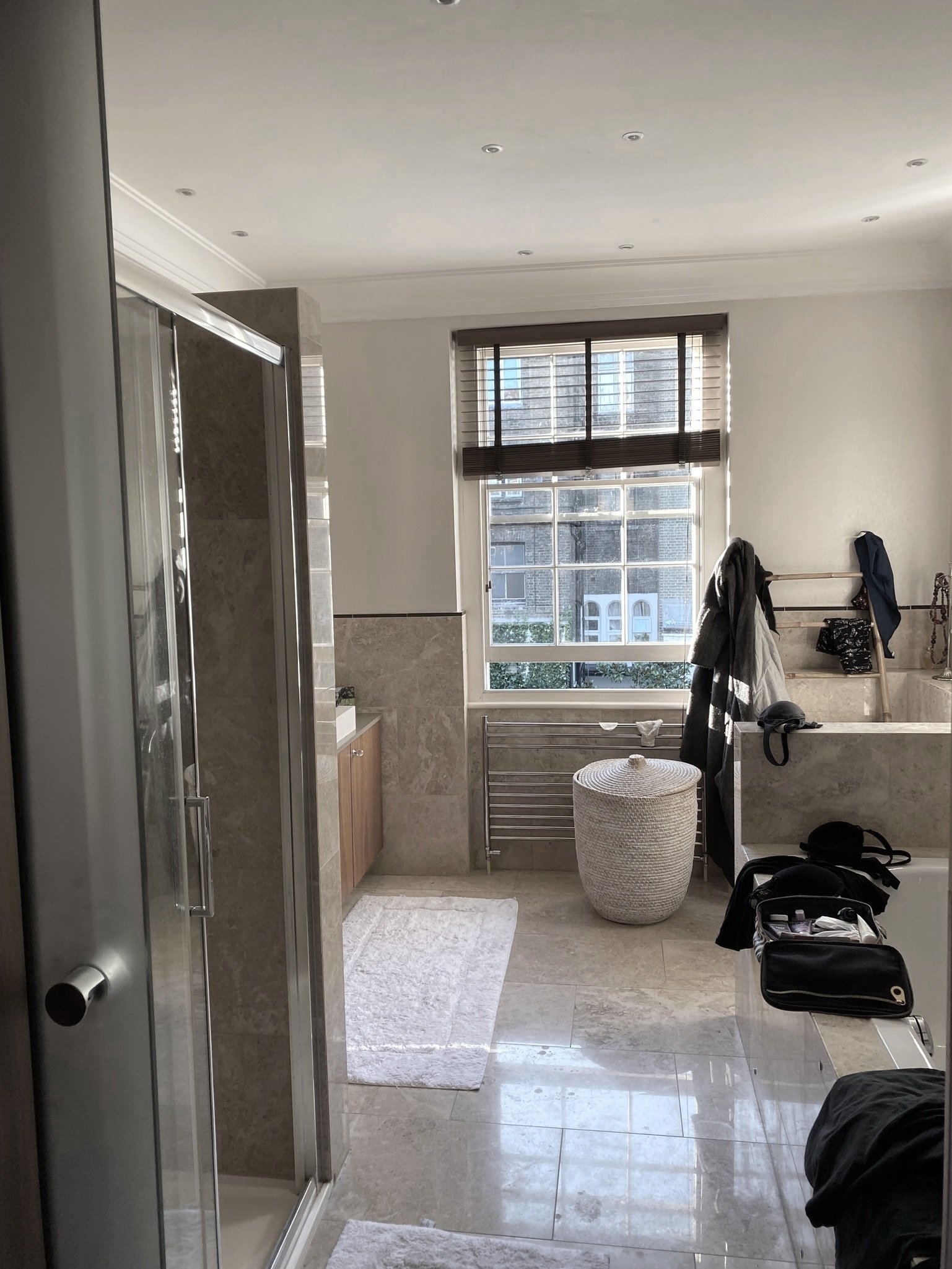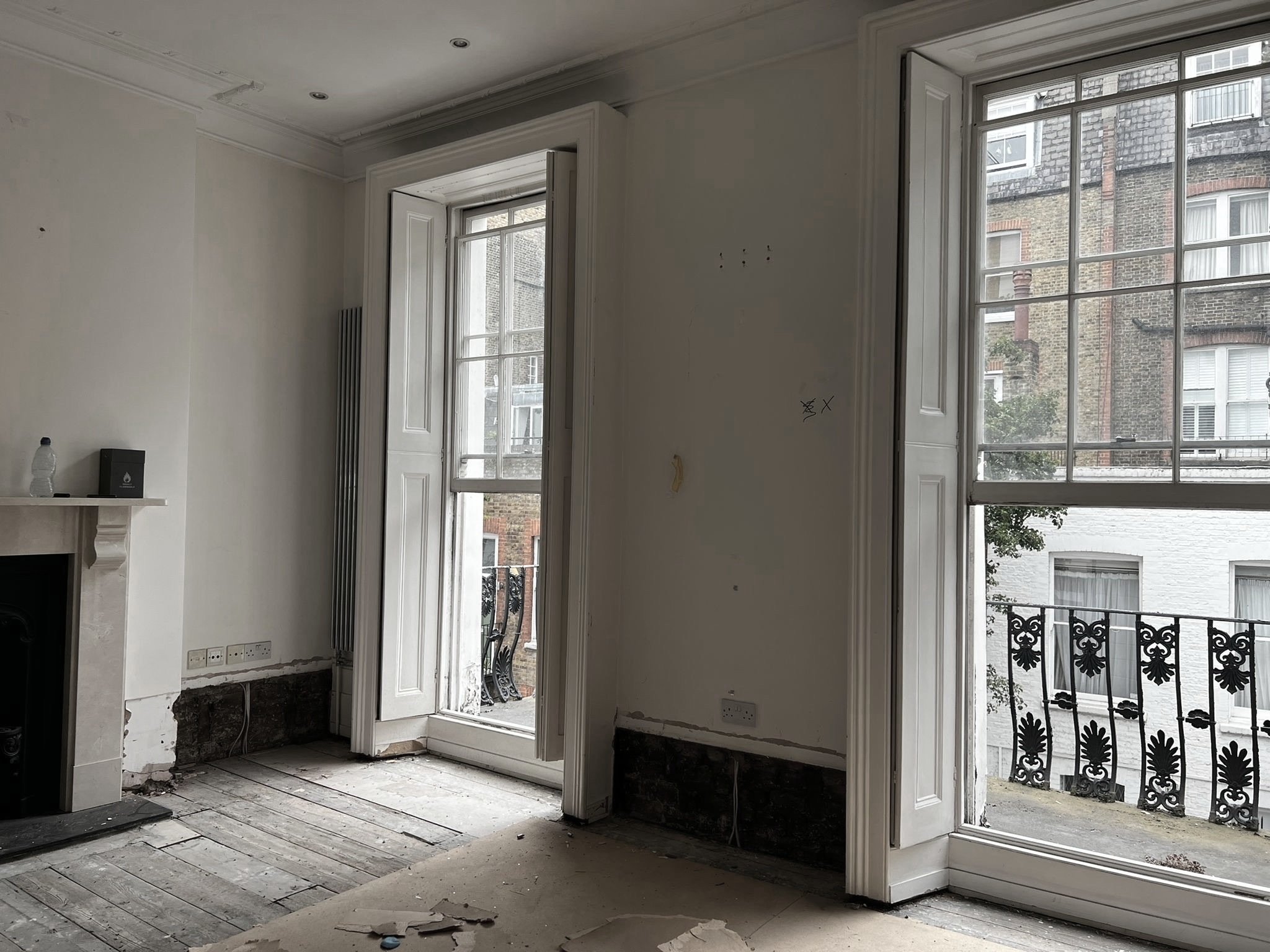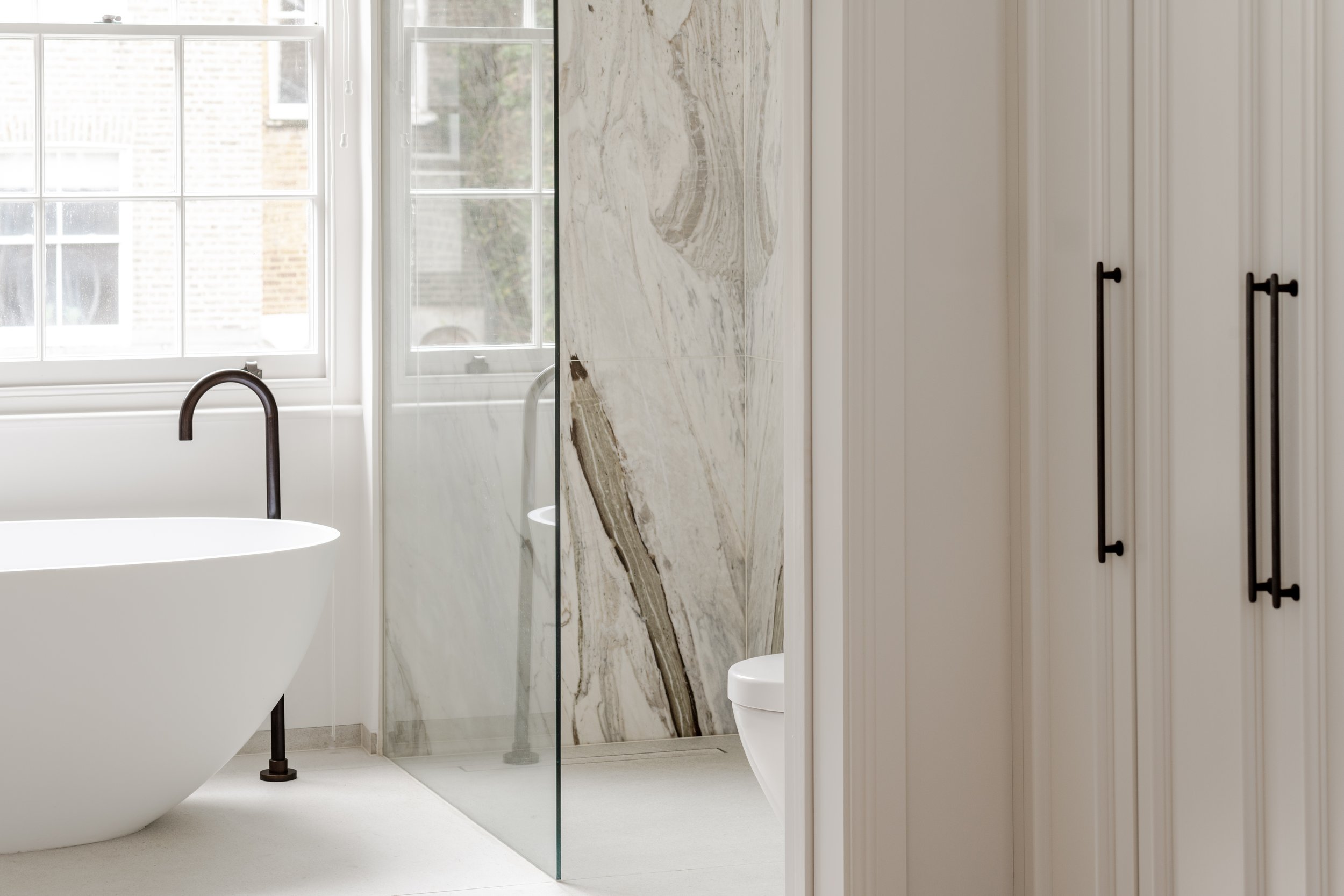Ossington
LONDON | 2023
We were thrilled to complete this 10-month project, transforming the Lower Ground Floor with polished concrete, wall-to-wall Crittall sliding doors, and exposed rafters. The fully upgraded electrical and plumbing systems, with underfloor heating throughout the basement, offer modern comfort and warmth.
On the Ground Floor, a new walk-on roof light in the Dining Room ceiling highlights the beautiful timber herringbone flooring. The bespoke dresser and double-sided kitchen with a Calacatta marble worktop are complemented by 2.8m timber and glass sliding doors into the Reception Room.
Two new gas fireplaces—one with a bolection surround and the other with a sleek sandstone finish—ensure warmth during the coldest British winters.
The Master Bedroom features three bespoke wardrobes, while the adjoining ensuite showcases floor-to-ceiling book-matched marble and a freestanding bath, creating a luxurious sanctuary.
The powder room is a highlight, featuring a floating marble vanity, steam shower, and sauna for a truly luxurious experience.
Project Details
-
Blyth-Collinson Interiors
-
Full strip out and renovation including: Lower Ground Floor Extension, new plumbing and electrics throughout, new parquet timber flooring. Bespoke joinery and a new kitchen. The installation of a sauna and steam room. A new gas and solid fireplace.
-
13 months
The process




































